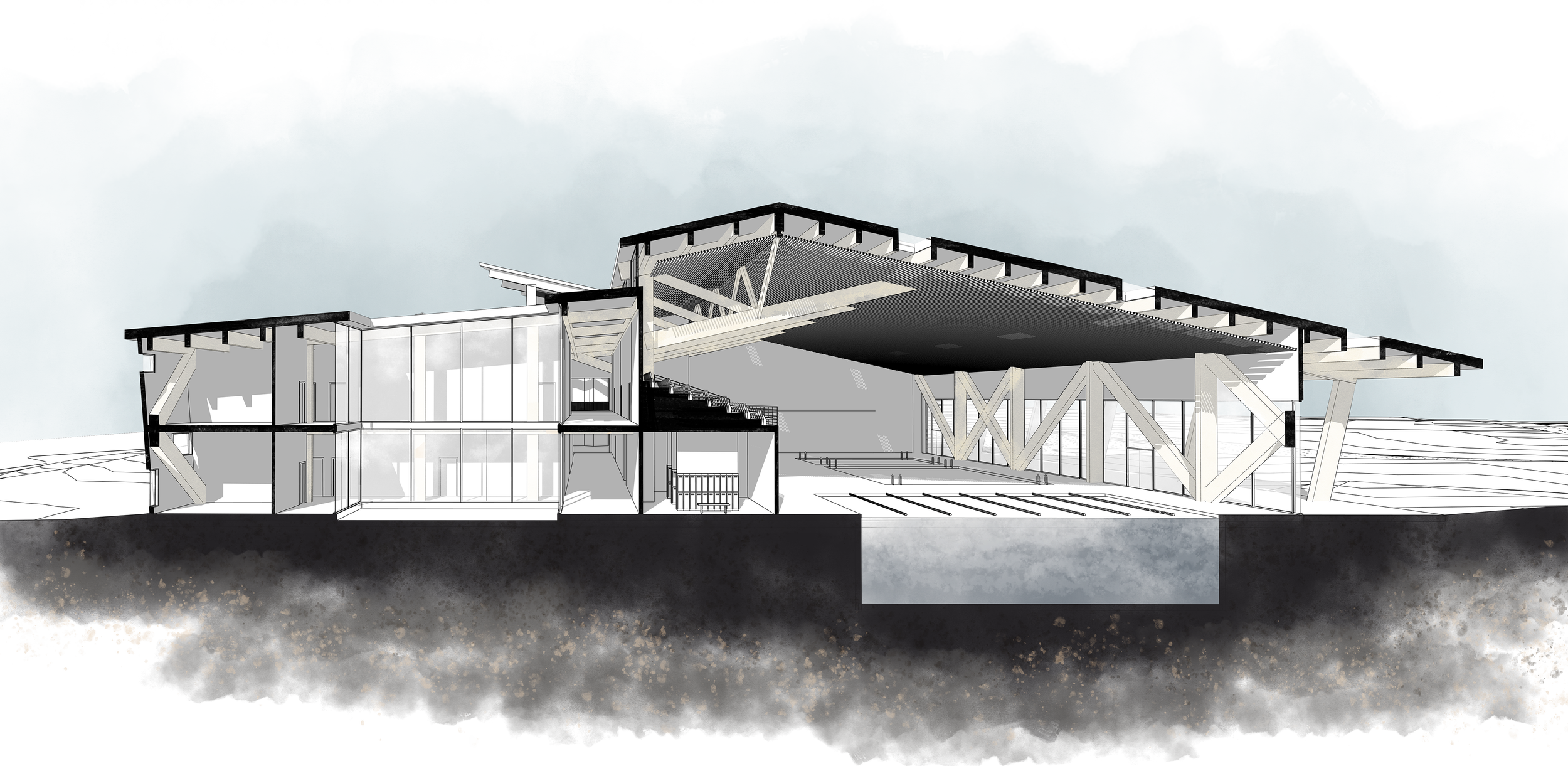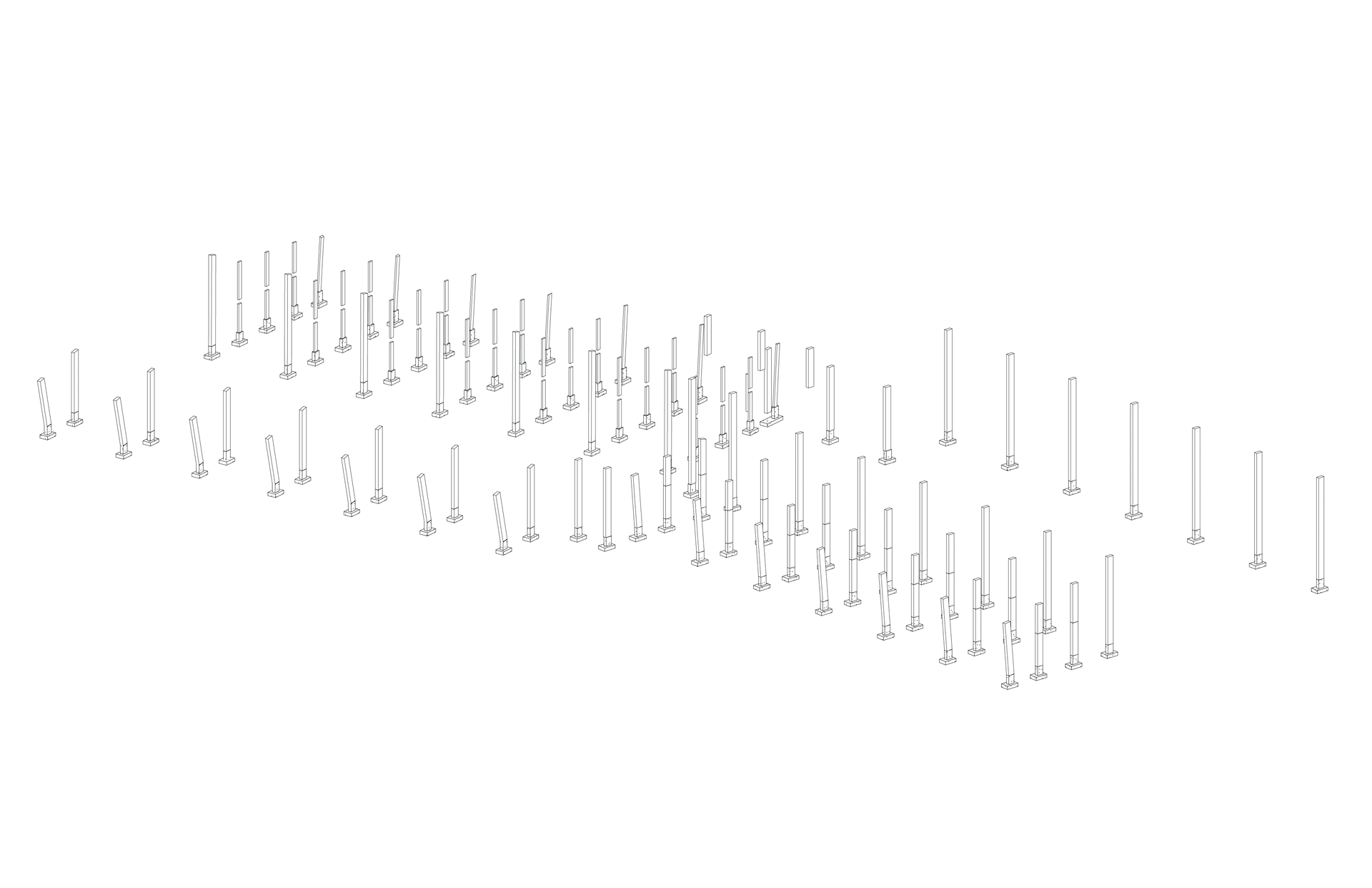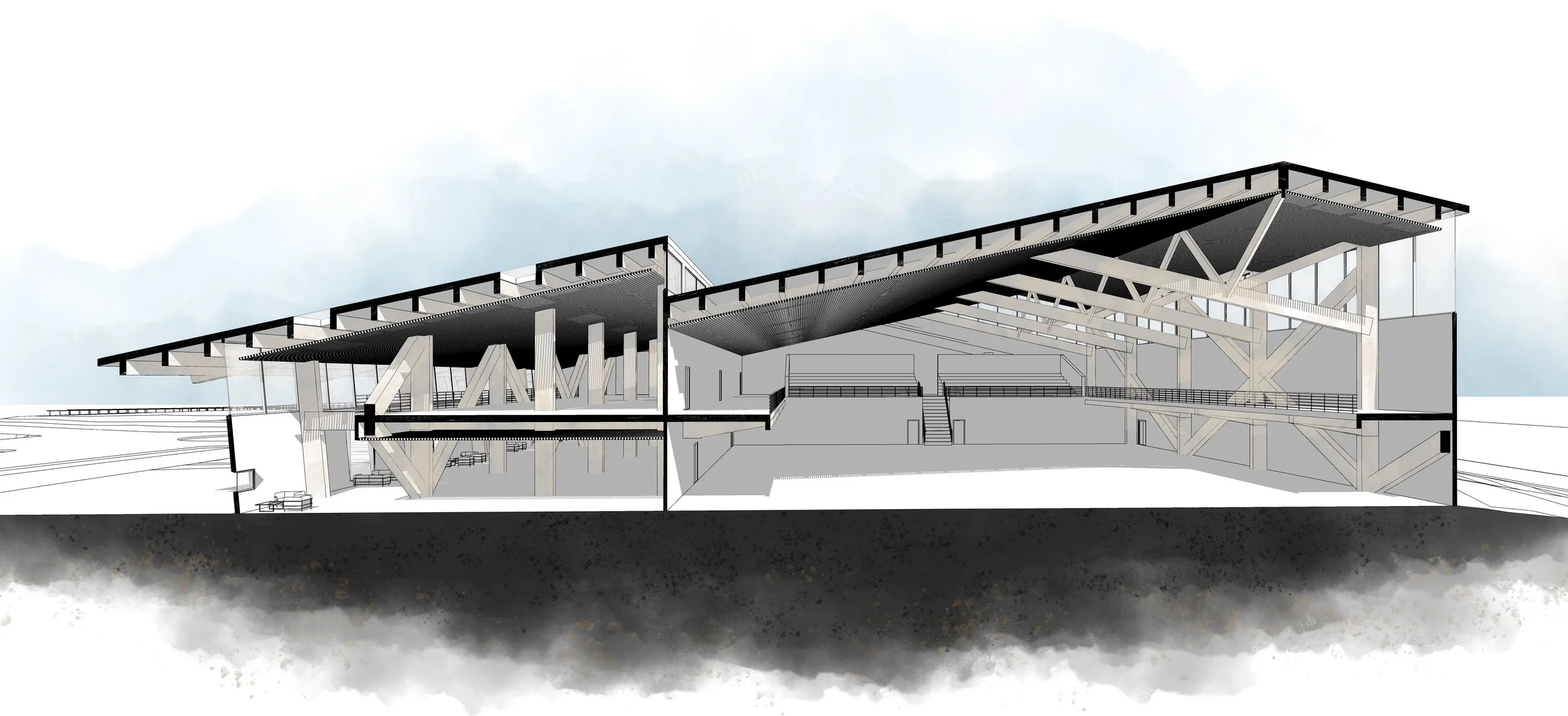The Soo Health and Wellness Center
Project Details
Spring 2024
Revit, Twinmotion, Photoshop
Metro Detroit Construction Specifications Institute scholarship
date
process
awards
This final studio of LTU’s B.Arch program called for a comprehensive site and building design of a sports and wellness center in Sault Ste Marie, MI through demonstration of investigative and design skills engaged with site conditions, historic traditions and local culture. The project integrates environmental, structural and spatial ordering systems and addresses issues of sustainability, accessibility, and experiential enrichment in architectural design.
The Soo Health and Wellness Center is located on the Ashmun Bay peninsula in Sault Ste. Marie. The site was chosen for its rich natural habitats and seasonal activities like boating and ice fishing. The main goal of the project was to enhance these experiences and not let the building’s program diminish the local culture and habitats already existing around the site. Following the robust design criteria of the Living Building Challenge (LBC), all the materials and labor during construction are either locally sourced or found within a 500-km radius.
Proposed Site Plan
Southwest
Northeast
The building’s design utilizes a wooden glulam structural system as an attempt to relate the bones of the building to the site’s dense forest habitats. The two main program spaces–a pool and an ice rink–take advantage of a hybrid portal frame truss system that mimics the surrounding trees, branching off massive columns to lift the roof canopy to flood the space with natural light. These structural members were intentionally over-sized to emphasize their impact on the spaces, a quality evident in the rendered perspective sections and vignette images.

















